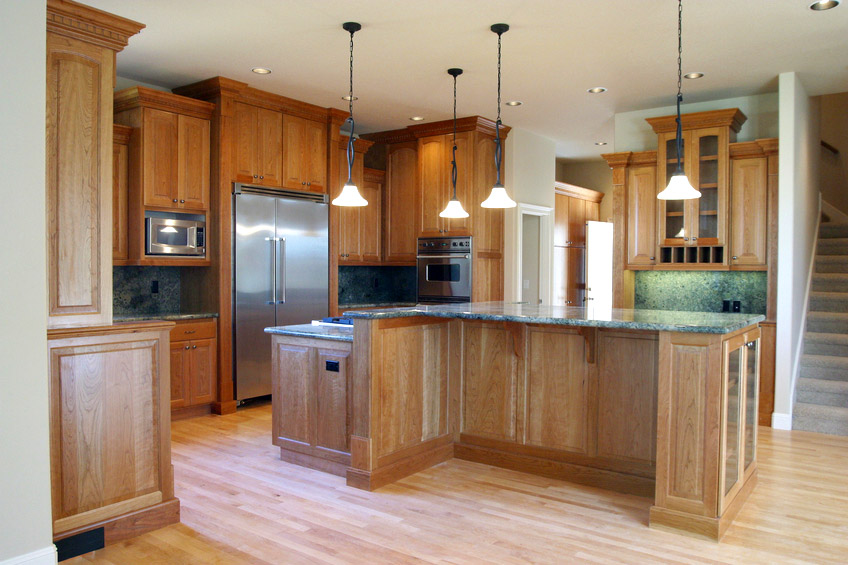




If you are looking to remodel your existing kitchen or to get an idea on what's out there as far as cool designs and trends you have found the right place. Here you will be able to find everything you need to know about kitchen
You may choose from fitted kitchens that occupy less space and have more storage space or a freestanding kitchen that can be moved easily and taken to any place with you।
Lifestyle of the family - A single person that cooks rarely will prefer a minimalist's kitchen while a kitchen for a large family that is used quite often throughout the day needs a lot of storage space, groceries, cutlery and crockery and all the kitchen tools, equipments and appliances along with the sitting area for the family dinner gatherings।Seating area - A small kitchen may accommodate a small breakfast table while a big kitchen may have the dinner table set to cater to the whole family. You may also use a part of your dining/living room as the kitchen to make more space for the seating arrangement.
Placing of refrigerator - Fridge should never be placed near the cooking hob as the appliances may not work properly। The ideal placement of refrigerator is between the entrance of the kitchen and the cooking area where all the members of the house can easily access it।Kitchen Shapes - Efficient kitchen is one that allows easy movement and enough space for sink; counter for food preparation, cutting and chopping; and cooking area. The most popular shapes are galley kitchens, two-way galley kitchens, L-shaped kitchens and U-shaped kitchens.
Galley kitchens are the ones where all working areas are next to each other, have less storage space and require lot of movement
Two-way galley kitchens provides for storage space below the worktop, cupboards are placed on the opposite wall for easy access to minimize walking movements, is more compact and must have enough between the two galleys to avoid bumping।
L-shaped kitchens provide more workspace and storage area, walking distance is minimized and corners of the kitchen can serve as the dining area.









.jpg)


